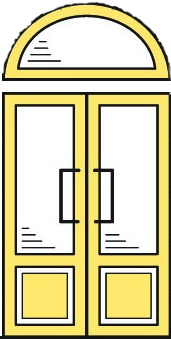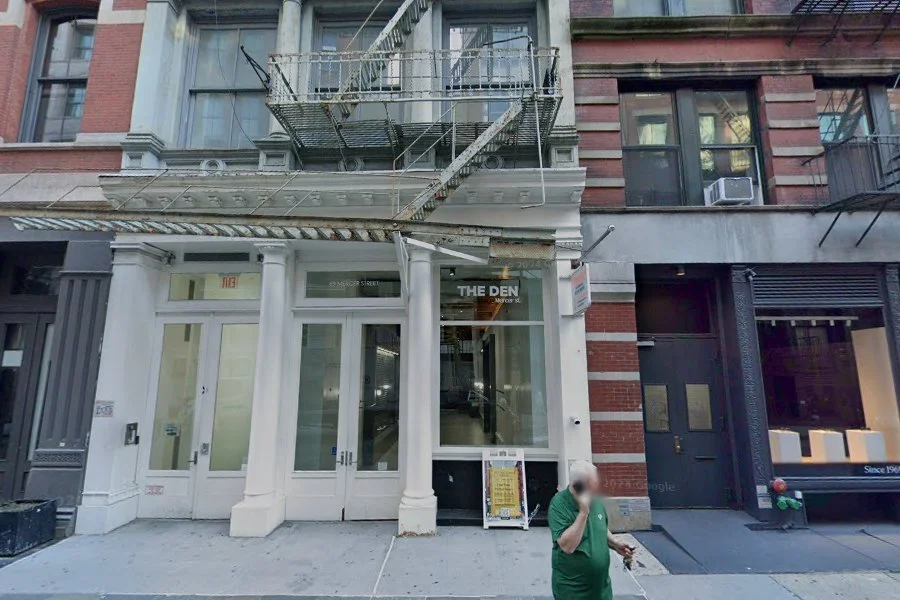
69 Mercer Street · SoHo Retail Duplex
5,000 SF · PRICE UPON REQUEST
5,000 SF SoHo duplex with soaring ceilings, skylight, and prime Spring–Broome location, perfect for flagship retail or showroom.
Inside the Space
Virtual Tour
Retail Duplex Description
Situated on one of SoHo’s most iconic cobblestone blocks, 69 Mercer Street offers a rare opportunity to establish a flagship presence in a cast-iron building. The 5,000 square foot duplex spans 2,500 square feet on the ground floor and 2,500 below, combining historic character with modern functionality in one of Manhattan’s most sought-after retail corridors.
Inside, soaring 18-foot ceilings and exposed timber beams set the stage for a dramatic interior, while tall storefront windows and a custom rear skylight flood the space with natural light. Polished concrete floors, wood-paneled details, and gallery-style shelving create a refined backdrop for retail, showroom, or experiential use. A custom steel staircase and keyed elevator connect the two levels seamlessly, with the lower level fully finished and ready for flexible use.
Available on a single net lease with tentative availability subject to one-month notice, with terms from 5 to 10 years. Pop-up proposals may be considered. Offered directly by ownership with full commission paid. No landlord right to cancel. All reasonable offers will be reviewed.
Ceiling Height
9'8" - 28'
Frontage
26’
Historical Overview
69 Mercer Street was originally constructed in 1876 for dry goods merchant Edward C. Eliot. Designed by architect Theo. A. Tribet and built by Robinson & Wallace, the five-story, three-bay building exemplifies the cast-iron architecture that defined SoHo’s commercial boom in the late 19th century. Its full iron façade features paired Corinthian columns, tall segmental-arched windows, and a deep bracketed cornice, striking a balance between fire-resistant utility and ornamental appeal. Completed in under six months, it was first occupied by G.D. & L.E. Delano, a dry goods firm, at a time when Mercer Street was rapidly transforming into a textile and mercantile corridor. Though updated internally during the 1990s and later adapted for creative and retail use, the structure retains its original proportions and façade detailing. 69 Mercer remains a contributing structure within the SoHo–Cast Iron Historic District Extension, recognized for both its architectural integrity and its role in Lower Manhattan’s industrial and commercial development.
Frequently Asked Questions
-
The space is not equipped with venting for commercial use.
-
-
There is no rear access available for deliveries or loading at this property.
-
Yes, there is a passenger elevator connecting the upper and lower levels.
See It for Yourself.
Interested in this space?
Click the button below, and our team will follow up to confirm your private tour.
Floorplan
This configuration layout may be dated and may change over time. It is not intended for operational use.
To download a high-resolution floor plan, move your cursor over the image and right-click. Select Save Image As to save the full-resolution file to your device.















