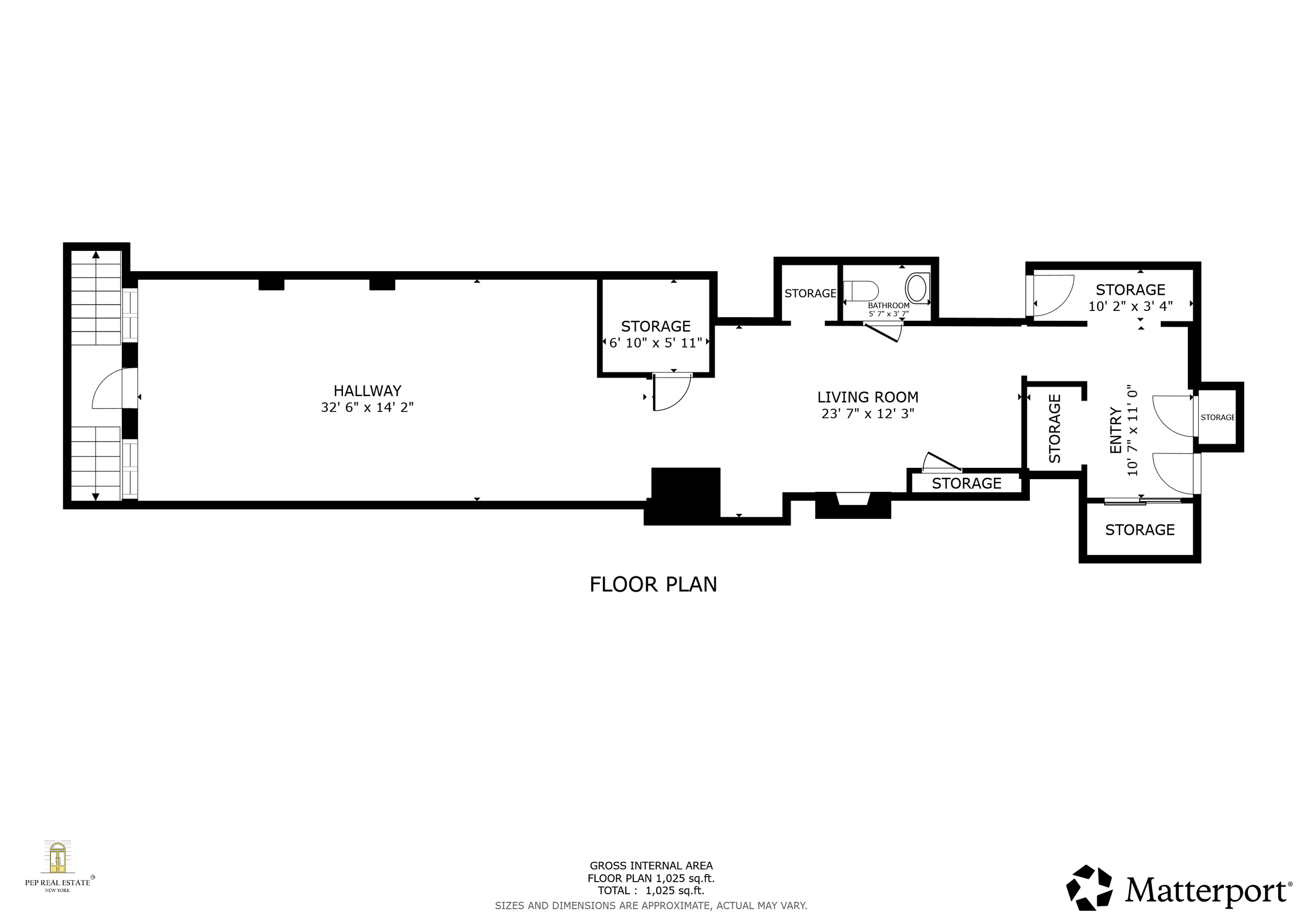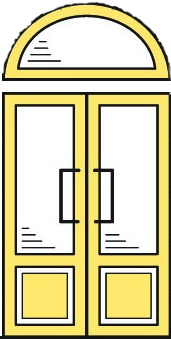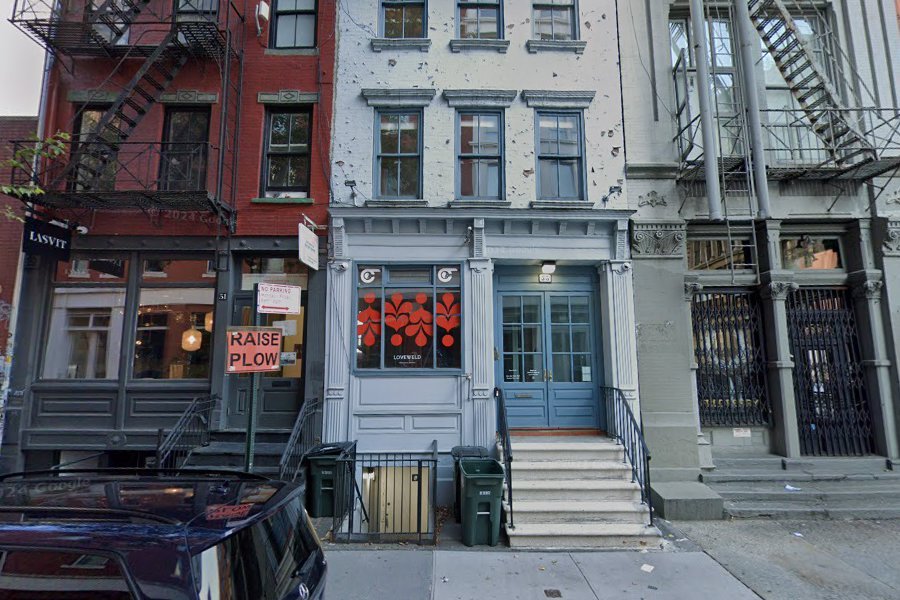
53 Wooster Street · SoHo Lower Level
750 SF · ASKING $3,750 / MO N
Private entry from the street leads to an open lower level with exposed brick, tile flooring, bright recessed lighting, and a private restroom. Suitable for office, gallery, creative studio, or storage use. Food and beverage not permitted.
Inside the Space
Commercial Space
Virtual Tour
Lower Level Description
53 Wooster Street offers 750 square feet on the lower level, available directly from the owner. The space has its own private entrance with steps leading down from the street, allowing for easy access and loading. The open layout provides flexible capacity for organized storage or inventory management, with room to section off work areas if desired. Exposed brick and tiled floors make the interior durable and easy to maintain. Recessed lighting keeps the space bright and functional, while a private restroom adds convenience for longer use. Food and beverage use is not permitted. Surrounded by galleries and creative firms in the heart of SoHo, this address offers secure, accessible storage in one of Manhattan’s most central districts.
Ceiling Height
8’
Frontage
18’
Availability
Immediate
Cultural Legacy
Choreographer Trisha Brown used the rooftop of 53 Wooster in her 1971 performance Roof Piece, which spanned multiple buildings across SoHo and helped define the era’s experimental site-specific dance. By the late 1970s, the building’s ground floor had become a gallery space. In the early 1990s, it housed Giuliano Bugialli’s Florence-based Italian cooking school.
Historical Overview
53 Wooster Street was originally built around 1825 as a two-and-a-half-story brick residence with a marble stoop, part of a modest but respectable stretch of middle-class homes. As the neighborhood shifted toward commercial and transient uses by the mid-19th century, the building transitioned accordingly. In 1870, the attic was expanded into a full third story, a cast-iron storefront was installed, and the façade was updated with bracketed sills, cornices, and fluted pilasters, giving the building its present form in the neo-Grec style. Throughout the late 19th and early 20th centuries, it housed a sewing machine shop, a French dyeing establishment, a commercial printing firm, and a suitcase frame factory. In 1945, it was acquired by Plymouth Marine Contractors, who remained through the postwar era. As SoHo evolved into an arts district in the 1970s, the building became part of that transformation, notably serving as one of the rooftop sites for Trisha Brown’s 1971 performance piece Roof Piece. The structure now contains retail and residential units, and its preserved 19th-century storefront remains a rare example of pre-Civil War fabric still visible amid the cast-iron streetscape. It is listed as a contributing building in the SoHo–Cast Iron Historic District Extension.
Frequently Asked Questions
-
The bathroom included with this space is private.
-
-
High-speed Internet is available at this location, and a fiber-optic connection may also be available for the fastest possible speeds. To confirm current service options and speeds, please check with local Internet providers.
See It for Yourself.
Interested in this space?
Click the button below, and our team will follow up to confirm your private tour.
Floorplan
This configuration layout may be dated and may change over time. It is not intended for operational use.
To download a high-resolution floor plan, move your cursor over the image and right-click. Select Save Image As to save the full-resolution file to your device.











