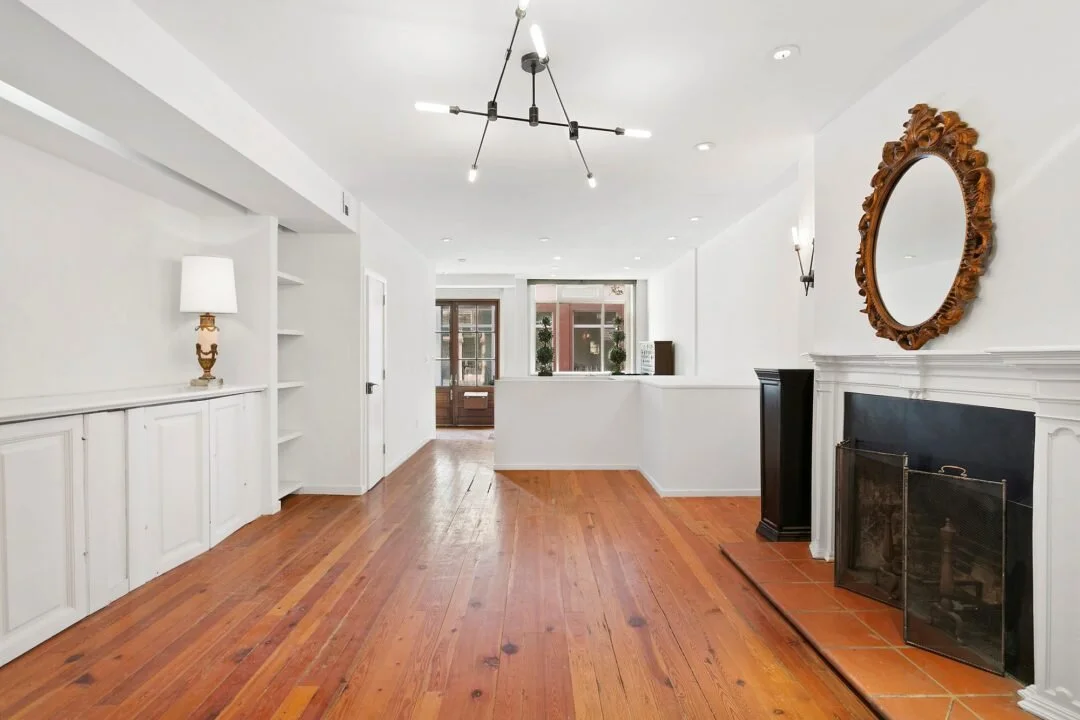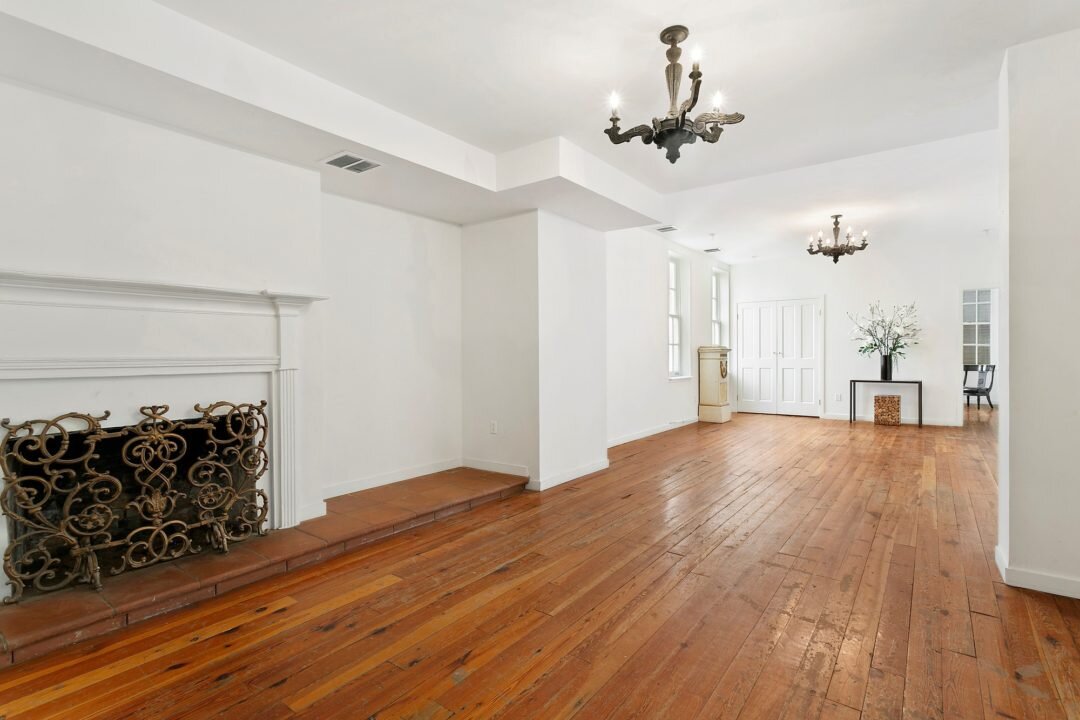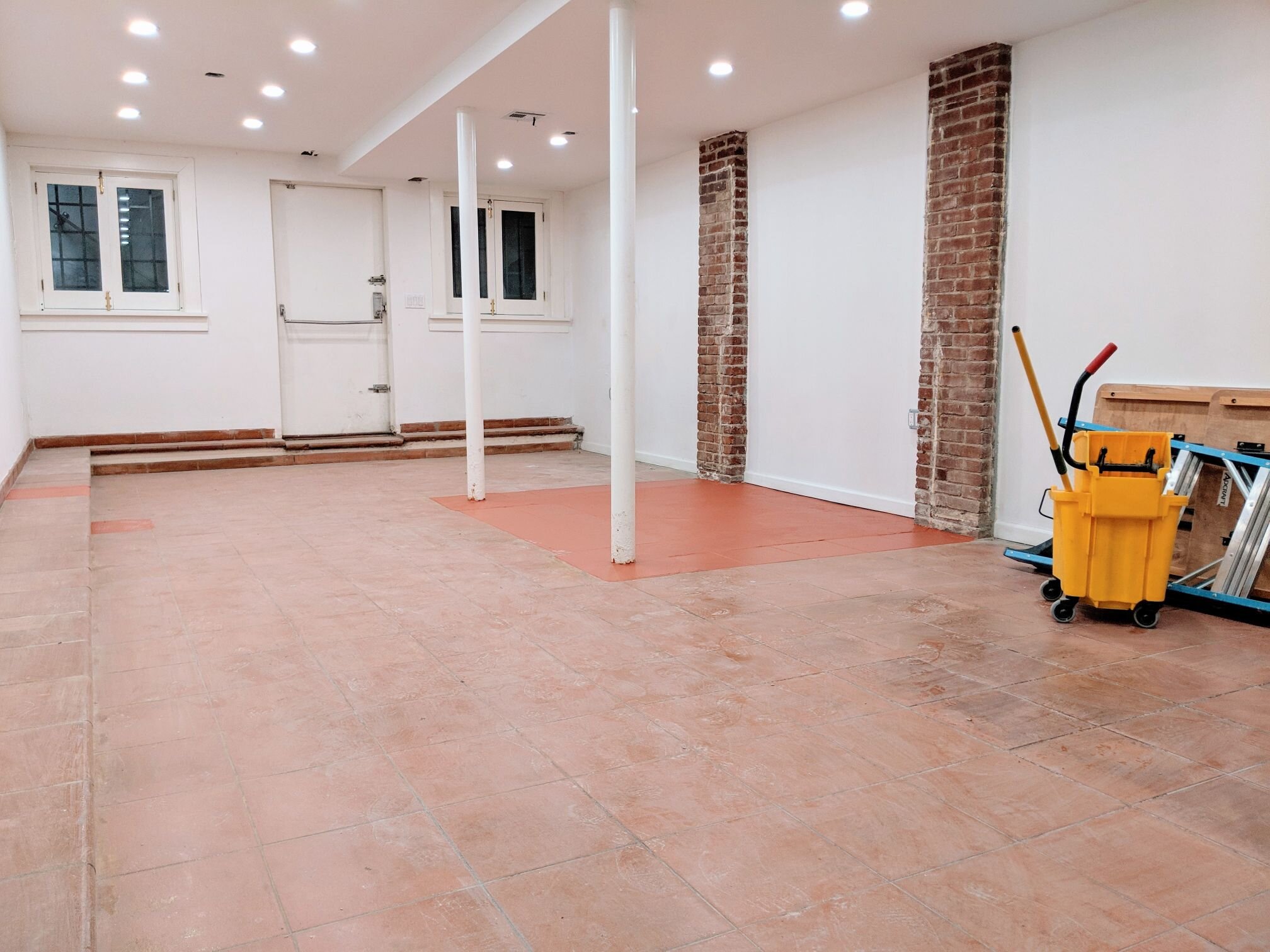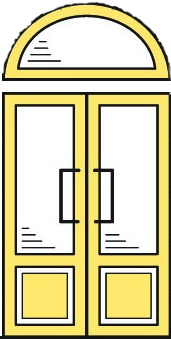
53 Wooster Street
Beautiful Multi-floor Retail Space in the heart of SoHo
Square Footage
Duplex Store: 1200 SF Lower / 1300 SF Upper
2nd/3rd Floor Office (furnished): 2600 SF Total
Ceiling Height
1st Floor: 8 ft
Penthouse Duplex: 9 ft
Frontage
18 ft
First Floor Only
Asking
Retail: Upon Request
2nd/3rd Floor Office: Upon Request
Availability
Rented
Building Description
This remarkable property boasts endless possibilities, serving as the ideal location for a variety of purposes, whether it be for a sophisticated office, captivating showroom or an impressive flagship store. Past pop-ups, including Alton Lane and Spring Street Social, have seen resounding success at this coveted address.
The building spans an impressive four levels, featuring a 1,200 SF lower level with rear-facing windows and a cast-iron street entrance. Step through the gated marble stoop and you’ll find yourself on the main townhouse level, complete with a vented commercial kitchen and one full and one-half bathroom. The second level offers a spacious open floor plan and two full bathrooms. The third floor is a stunning 700 SF space, boasting a vented commercial kitchen and French doors leading out to the 600 SF terrace. From here, you can ascend the spiral staircase and revel in the beauty of the rooftop deck above the third floor.
Please note, pets are not permitted with the exception of one furry friend weighing less than 20lbs. This property is truly a once-in-a-lifetime opportunity, perfect for those seeking a space as unique and remarkable as they are.
Creative History
Choreographer Trisha Brown used the rooftop of 53 Wooster in her 1971 performance Roof Piece, which spanned multiple buildings across SoHo and helped define the era’s experimental site-specific dance. By the late 1970s, the building’s ground floor had become a gallery space. In the early 1990s, it housed Giuliano Bugialli’s Florence-based Italian cooking school.
Historical Overview
53 Wooster Street was originally built around 1825 as a two-and-a-half-story brick residence with a marble stoop, part of a modest but respectable stretch of middle-class homes. As the neighborhood shifted toward commercial and transient uses by the mid-19th century, the building transitioned accordingly. In 1870, the attic was expanded into a full third story, a cast-iron storefront was installed, and the façade was updated with bracketed sills, cornices, and fluted pilasters, giving the building its present form in the neo-Grec style. Throughout the late 19th and early 20th centuries, it housed a sewing machine shop, a French dyeing establishment, a commercial printing firm, and a suitcase frame factory. In 1945, it was acquired by Plymouth Marine Contractors, who remained through the postwar era. As SoHo evolved into an arts district in the 1970s, the building became part of that transformation, notably serving as one of the rooftop sites for Trisha Brown’s 1971 performance piece Roof Piece. The structure now contains retail and residential units, and its preserved 19th-century storefront remains a rare example of pre-Civil War fabric still visible amid the cast-iron streetscape. It is listed as a contributing building in the SoHo–Cast Iron Historic District Extension.
Retail Description
Step into a world of authentic charm and historic appeal with this extraordinary retail space. The building’s cast-iron storefront and hardwood floors make for a unique shopping experience. The large storefront boasts three windows and five French doors, allowing ample natural light to grace the space.
The retail space also includes an additional 1,200 SF selling basement, perfect for expanding your business. Past pop-ups, including Alton Lane and Spring Street Social, have seen resounding success at this coveted address. And with generous TI concessions offered, you can customize the space to fit your brand’s unique aesthetic. All reasonable offers will be considered, and brokers are protected. Contact the owner for more information and to schedule a viewing.
Penthouse Description
Welcome to the luxurious triplex in the heart of SoHo, where urban utility meets distinctive design. With two floors of stunning natural light and two spacious roof decks, this one-of-a-kind space is a true gem. The first floor features a full-sized kitchen with a dishwasher, ideal for private events or commercial use.
The second level offers 1,350 SF of open space with two full bathrooms and a flexible floor plan, suitable for a showroom, gallery, or creative workspace. All reasonable offers will be considered.
The third floor boasts a 700 SF space with a vented commercial kitchen and French doors leading out to the 600 SF terrace. Ascend the spiral staircase and enjoy the rooftop deck above the third floor. This space offers a striking setting for any ambitious venture. For lease by owner with full commission.
See It for Yourself.
Interested in this space? Schedule a private tour to view the property.
Click the button below, and our team will follow up to confirm your appointment.






















